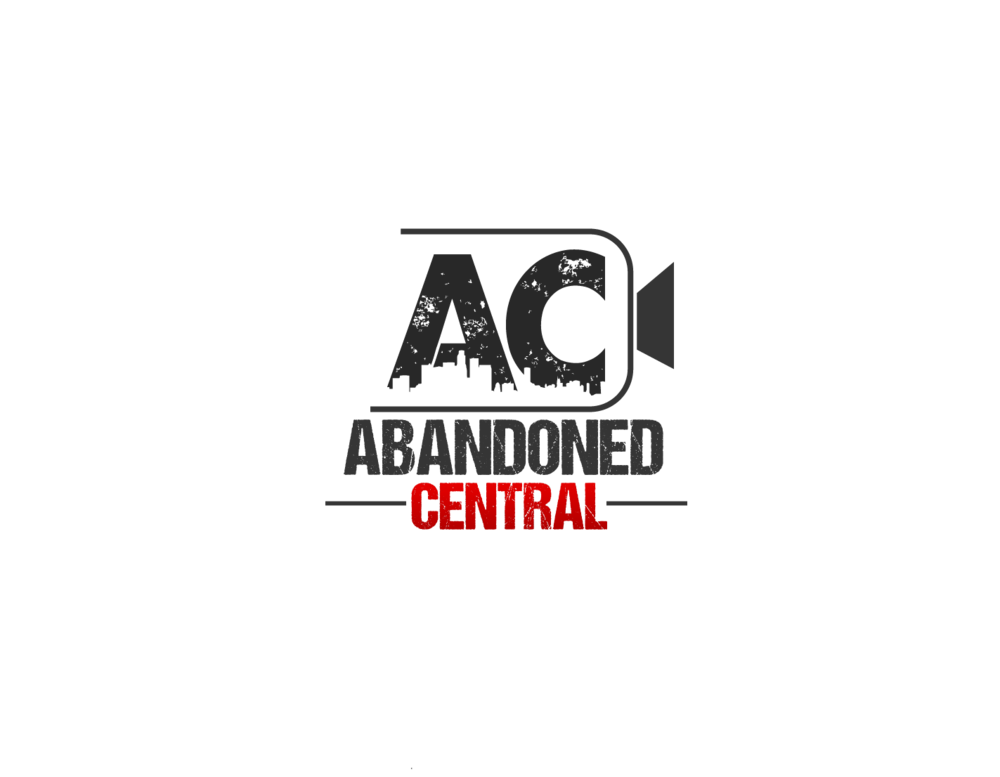This abandoned prison was built back in 1968 on a hillside with almost 100 acres of land. It opened as a state correctional center that held some long-term prisoners, but the majority of inmates served short-term sentences. The prison contained over 100 different units, held approximately 1,000 inmates, and employed almost 400 guards and other staff.
This facility had a wide range of inmates at various security levels from murderers to thieves, but was known for being a medium security prison. The correctional facility, which housed adult male offenders and had pretty much all the amenities one could ask for serving any length of time in prison. There was a gymnasium, barber shop, weight room, recreation room, workshops, a cafeteria, outdoor basketball courts, and even hand ball courts.
The prison had programs that help inmates such as the GED program to help their release. Prison officials stated that declining inmate population in conjunction with increasing costs of maintaining the aging facility as the primary reason the prison was permanently closed in 2013. It has sat abandoned ever since.
The most noteworthy areas of the correctional facility was the main control center, with all the control panels and cctv monitors, at the very front of the prison. That was basically surrounded by several areas of different holding cells. This would have most likely been the area where the inmates would first come into the prison while they await their security level and cell block assignment, and where they would also receive their property and entitlements, such as care packs, a mat, and clothing. There was also a visitation room in this area, that included stools on each side of bulletproof glass, so the prisoners could see and talk to their families and loved ones. Surely some of the holding cells in this area were also used for the inmates that would be waiting for a visitation.
As we made our way down the long main corridor of the prison, there were several wings on each side of the corridor that led to different cellblocks, some of them white in color, others blue in color. These cell blocks were two-tiers tall, featured only single man cells and showers for inmates. This may have been where the prisoners that had a higher security level would have been held, such as murderers and rapists, since it appeared that they would have had minimal interaction with the other prisoners.
This cellblock design may have also been useful to segregate inmates that had protective custody assignments and could not be housed with the general population inmates. As we made our way further back down the long main corridor, we came across some more cell blocks, but these ones were designed and set up differently. The jail cells in these blocks all had heavy locking metal doors, each with a meal tray, but each cell contained a bunk-bed, therefore, these were all two-man cells.
Then the final cellblocks were located at the very end of the main corridor. These large, wide, modern, blue-colored cells would have certainly been where the lower security level inmates would have been held, along with inmates that have proven themselves to be well-behaved and ones that had the privilege of being able to utilize the deprograms, such as GED and supportive employment. In addition to the main corridor and cell blocks, there was also a towel level to the prison that held the workshops, classrooms, weight room, barber shop, and the gymnasium.
The overall explore of this prison was long and thorough, as we wanted to make sure that we didn’t miss anything. Also, in certain areas of the cell blocks, some of the former prisoners had left behind belongings, inmate clothing and shower shoes, commissary sheets and items, personal letters, and even inmate legal paperwork.
